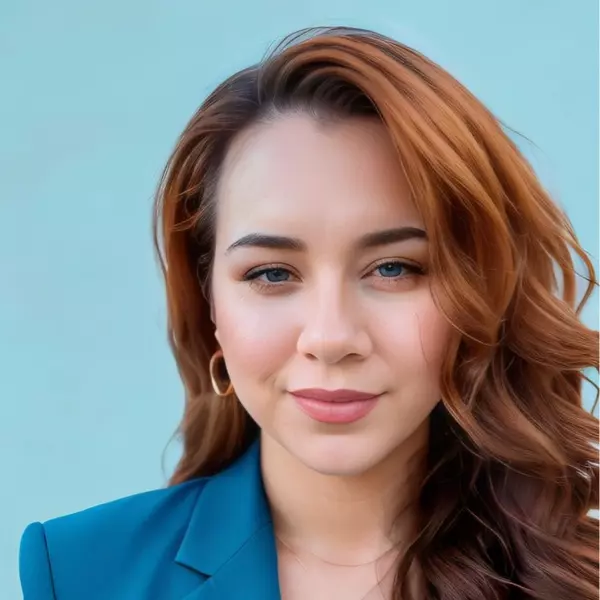$699,900
$699,900
For more information regarding the value of a property, please contact us for a free consultation.
3 Beds
2 Baths
1,846 SqFt
SOLD DATE : 05/21/2025
Key Details
Sold Price $699,900
Property Type Single Family Home
Sub Type Single Family Residence
Listing Status Sold
Purchase Type For Sale
Square Footage 1,846 sqft
Price per Sqft $379
MLS Listing ID IV25028805
Sold Date 05/21/25
Bedrooms 3
Full Baths 2
HOA Y/N No
Year Built 1960
Lot Size 0.310 Acres
Property Sub-Type Single Family Residence
Property Description
Welcome home to this charming mid-century modern single story ranch, perfectly situated near UCR! Nestled on a .31-acre corner lot, this well-maintained beauty offers an inviting blend of vintage character and modern amenities. Enjoy the luxury of a FULLY PAID solar system, ensuring energy efficiency while keeping utility costs low. When you enter the home, you are greeted with a large, inviting living room, complete with fireplace and stunning views of the Box Springs Mountains and sparkling city lights, creating a breathtaking backdrop every day. Just behind the living room the home opens into the spacious kitchen with large center island that looks into the dining room. With plenty of space to spread out, this home is an entertainers dream! Down the hall you will find the Primary Bedroom with en suite bathroom, complete with upgraded dual pane windows to take in even more incredible mountain views! Just past the primary suite is a guest bathroom that opens to the hallway, as well as the laundry room with a door that exits out to the pool, perfect for allowing you and your guests easy access to the bathroom from the pool. Further down the hall you will find the remaining two large bedrooms with walk in closets, and you guessed it...more stunning views!! Just when you think you couldn't love this house anymore, wait until you enter the backyard!!! The private oasis is complete with a heated pool and spa that are perfect for relaxing or entertaining, offering year-round enjoyment. The lush property is also covered with citrus trees, elevated gardens, and landscaping that adds so much color to the hillside. Our favorite part... just off the pool there is a spacious 400 sqft bonus room — the possibilities are endless! Use it as a media/game room, home office, gym, or let your imagination run wild with other creative ideas. There is also a large shed, as well as a 2 car detached garage with private driveway tucked away on the back side of the property. Located in an elevated, hidden gem of a neighborhood, this home has it all including convenient access to freeways, shopping, dining, entertainment and more! With plenty of room for outdoor entertaining and a warm, welcoming atmosphere, this home truly has it all. Oh, and did we mention super low property taxes and NO HOA?!? Come see it today!
Location
State CA
County Riverside
Area 252 - Riverside
Zoning R-1
Rooms
Other Rooms Shed(s)
Main Level Bedrooms 3
Interior
Interior Features Breakfast Bar, Ceiling Fan(s), Separate/Formal Dining Room, Laminate Counters, Tile Counters, All Bedrooms Down, Bedroom on Main Level, Main Level Primary, Primary Suite, Walk-In Closet(s)
Heating Central
Cooling Central Air
Flooring Carpet, Laminate, Tile
Fireplaces Type Gas Starter, Living Room, See Remarks
Fireplace Yes
Appliance Built-In Range, Dishwasher, Electric Oven, Electric Range, Disposal, Gas Water Heater, Water To Refrigerator
Laundry Washer Hookup, Electric Dryer Hookup, Inside, Laundry Room
Exterior
Exterior Feature Rain Gutters
Parking Features Driveway, Garage, Garage Door Opener, Private, RV Potential, Garage Faces Side, On Street
Garage Spaces 2.0
Garage Description 2.0
Fence Block, Good Condition, Wood
Pool Fiberglass, Gas Heat, Heated, In Ground, Private
Community Features Biking, Curbs, Gutter(s), Hiking, Mountainous, Rural, Park
Utilities Available Cable Available, Electricity Connected, Natural Gas Connected, Phone Available, Water Connected, Overhead Utilities
View Y/N Yes
View City Lights, Hills, Mountain(s), Neighborhood
Roof Type Metal
Porch Covered, Patio
Attached Garage No
Total Parking Spaces 4
Private Pool Yes
Building
Lot Description 0-1 Unit/Acre, Back Yard, Corner Lot, Cul-De-Sac, Desert Front, Drip Irrigation/Bubblers, Sloped Down, Front Yard, Garden, Sprinklers In Rear, Sprinklers In Front, Landscaped, Near Park, Rectangular Lot, Rocks, Sprinklers Timer, Sprinklers Manual, Sprinkler System, Sloped Up
Story 1
Entry Level One
Foundation Slab
Sewer Septic Tank
Water Public
Architectural Style Mid-Century Modern, Ranch
Level or Stories One
Additional Building Shed(s)
New Construction No
Schools
Elementary Schools Seneca
Middle Schools Vista Heights
High Schools Canyon Springs
School District Moreno Valley Unified
Others
Senior Community No
Tax ID 256081011
Security Features Carbon Monoxide Detector(s),Smoke Detector(s)
Acceptable Financing Cash, Cash to New Loan, Conventional, FHA, Submit, VA Loan
Green/Energy Cert Solar
Listing Terms Cash, Cash to New Loan, Conventional, FHA, Submit, VA Loan
Financing Conventional
Special Listing Condition Standard
Read Less Info
Want to know what your home might be worth? Contact us for a FREE valuation!

Our team is ready to help you sell your home for the highest possible price ASAP

Bought with ALYSON COATE • NEST REAL ESTATE
"My job is to find and attract mastery-based agents to the office, protect the culture, and make sure everyone is happy! "






