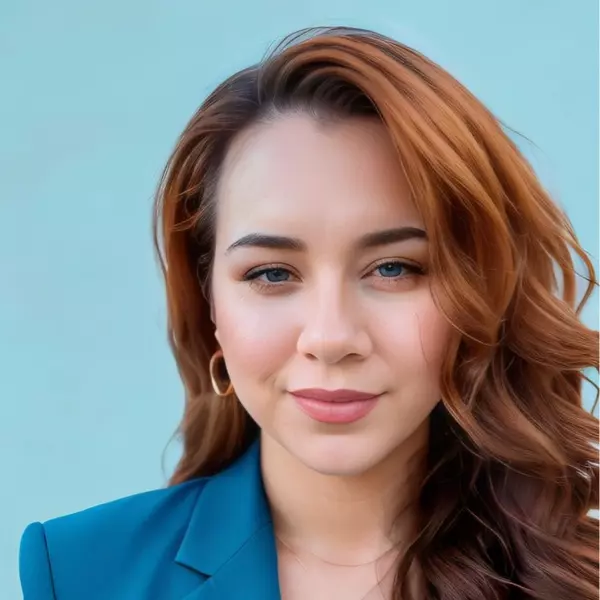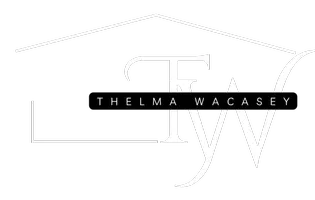
4 Beds
4 Baths
2,750 SqFt
4 Beds
4 Baths
2,750 SqFt
Key Details
Property Type Single Family Home
Sub Type Single Family Residence
Listing Status Active
Purchase Type For Sale
Square Footage 2,750 sqft
Price per Sqft $1,197
MLS Listing ID SC25191836
Bedrooms 4
Full Baths 4
Construction Status Additions/Alterations
HOA Y/N No
Year Built 1980
Lot Size 5.380 Acres
Property Sub-Type Single Family Residence
Property Description
The estate itself carries the spirit of Big Sur's famed architectural tradition, led by renowned architect Mickey Muennig, whose organic, imaginative designs have defined the region's identity for decades. Like Muennig's celebrated works, the structures here embrace harmony with nature — curved forms, natural materials, and fluid lines that echo the rugged beauty of the coast.
Set across 5 private acres behind a gated road, the property includes three unique dwellings. The primary residence, known as “The Barrel House,” expands over 2,000 square feet with panoramic ocean views, two living rooms, and a large deck for seamless indoor-outdoor living. Upstairs, three bedrooms feature floor-to-ceiling windows framing oak trees, valleys, and the Pacific beyond.
Complementing the main house is a fully equipped yurt with kitchen, bathroom, and lofted bedroom, along with a second, more intimate Barrel House perched at one of the property's highest points. A separate workshop and caretaker's quarters complete the estate — ensuring privacy, creativity, and year-round stewardship in a setting where architecture and nature meet in perfect balance.
Shows are available to private appointment, please feel more than welcome to reach out for additional details.
Location
State CA
County Monterey
Area 699 - Not Defined
Rooms
Main Level Bedrooms 2
Interior
Interior Features Beamed Ceilings, Balcony, Cathedral Ceiling(s), High Ceilings, Multiple Staircases, Workshop
Heating Natural Gas, Pellet Stove
Cooling None
Flooring Wood
Fireplaces Type Free Standing
Fireplace Yes
Appliance Propane Range, Water Heater
Laundry Outside
Exterior
Parking Features Driveway Down Slope From Street, Garage Faces Front, Unpaved
Garage Spaces 1.0
Garage Description 1.0
Pool None
Community Features Biking, Fishing, Hiking, Mountainous, Near National Forest, Park, Preserve/Public Land
Utilities Available Electricity Connected, Sewer Connected, Water Connected
View Y/N Yes
View Hills, Mountain(s), Ocean, Valley, Trees/Woods
Accessibility Safe Emergency Egress from Home
Porch Front Porch, Open, Patio, Wrap Around
Total Parking Spaces 1
Private Pool No
Building
Lot Description 2-5 Units/Acre, Garden, Irregular Lot, Lawn, Lot Over 40000 Sqft, Landscaped, Rolling Slope, Secluded, Trees
Dwelling Type House
Story 2
Entry Level Two
Sewer Septic Type Unknown
Water Private
Architectural Style See Remarks
Level or Stories Two
New Construction No
Construction Status Additions/Alterations
Schools
School District Big Oak Flat-Groveland Unified
Others
Senior Community No
Tax ID 419251006000
Acceptable Financing Cash, 1031 Exchange, Submit
Listing Terms Cash, 1031 Exchange, Submit
Special Listing Condition Standard


"My job is to find and attract mastery-based agents to the office, protect the culture, and make sure everyone is happy! "






