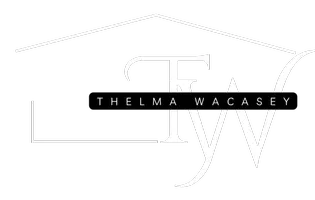4 Beds
3 Baths
2,250 SqFt
4 Beds
3 Baths
2,250 SqFt
OPEN HOUSE
Sat Aug 02, 1:00pm - 3:00pm
Key Details
Property Type Condo
Sub Type Condominium
Listing Status Active
Purchase Type For Sale
Square Footage 2,250 sqft
Price per Sqft $333
Subdivision Rowan (Rowan5P)
MLS Listing ID SR25153688
Bedrooms 4
Full Baths 3
Condo Fees $415
Construction Status Turnkey
HOA Fees $415/mo
HOA Y/N Yes
Year Built 2022
Lot Size 0.742 Acres
Property Sub-Type Condominium
Property Description
This community gives you full access to multiple pools, relaxing cabanas, scenic walking trails, outdoor BBQ areas, and a sleek modern clubhouse, including the brand new Verve Park opening this August right next to our community. It will feature an open-air amphitheater, outdoor fitness equipment, and more playgrounds. It's the kind of lifestyle people dream about wrapped into one smart, energy-efficient home.
Thoughtfully Upgraded Home with Over $35,000 in Premium Features and Fully Paid Solar including the brand new Verve Park opening this August right next to our community. It will feature an open-air amphitheater, outdoor fitness equipment, and more playgrounds.
It's the kind of lifestyle people dream about wrapped into one smart, energy-efficient home. The owner of this home paid attention to every detail that matters—starting with fully paid and owned SunPower solar panels that offer long-term energy savings and greater resale value. In addition to that, over $35,000 worth of upgrades were professionally installed throughout the home, making this one of the most functional and future-ready homes in the community. You'll find smart tech and energy-conscious features in every room, including Leviton WiFi smart dimmers and switches, motion-sensing lights, USB-A and USB-C charging outlets in the kitchen and bedrooms, and a Logitech Circle View smart doorbell at the front entrance. Smart light bulbs and a Level Lock+ system add security and modern convenience. The kitchen was upgraded with a premium Elkay Crosstown stainless steel sink, under-cabinet lighting, pendant light wiring over the island, and extra 110V outlets for added flexibility. There's also a wall-mounted TV conduit pre-installed in the great room and recessed lighting throughout the main living area. The master suite includes thoughtful touches like smart motion-sensing dimmers with built-in night lights in both the master bathroom and closet. Sound insulation was added throughout the home for privacy and comfort. In the garage, you'll find an EvoCharge Level 2 EV charger, custom ladder and bike mounts, and additional 110V outlets. Outdoors, both the front and back patios feature upgraded pavers, while the balcony sliding doors are outfitted with motorized smart light-filtering panels for privacy and ease. Faux wood blinds are installed throughout the interior, giving the home a clean and finished look.
Location
State CA
County Los Angeles
Area Fptv - Fivepoint Valencia
Zoning LCA25*
Rooms
Other Rooms Storage
Main Level Bedrooms 3
Interior
Interior Features Breakfast Bar, Balcony, All Bedrooms Up
Heating Central, Solar
Cooling Central Air
Flooring Carpet
Fireplaces Type None
Fireplace No
Appliance Convection Oven, Disposal, Gas Oven, Gas Range
Laundry Inside
Exterior
Exterior Feature Barbecue, Rain Gutters
Parking Features Garage Faces Rear
Garage Spaces 2.0
Garage Description 2.0
Fence Stone
Pool Community, Heated, In Ground, Association
Community Features Biking, Dog Park, Foothills, Hiking, Mountainous, Park, Street Lights, Pool
Utilities Available See Remarks
Amenities Available Clubhouse, Dog Park, Outdoor Cooking Area, Barbecue, Playground, Pool, Spa/Hot Tub, Trail(s)
View Y/N Yes
View Mountain(s)
Roof Type Shingle
Accessibility None
Porch Open, Patio
Total Parking Spaces 2
Private Pool No
Building
Lot Description 0-1 Unit/Acre
Dwelling Type House
Story 2
Entry Level Two
Foundation Slab
Sewer Public Sewer
Water Public
Architectural Style Contemporary
Level or Stories Two
Additional Building Storage
New Construction No
Construction Status Turnkey
Schools
High Schools West Ranch
School District William S. Hart Union
Others
HOA Name Calle Rowan HOA
Senior Community No
Tax ID 2826180030
Security Features Fire Sprinkler System,24 Hour Security,Smoke Detector(s)
Acceptable Financing Cash, Conventional, FHA, VA Loan
Listing Terms Cash, Conventional, FHA, VA Loan
Special Listing Condition Standard

"My job is to find and attract mastery-based agents to the office, protect the culture, and make sure everyone is happy! "






